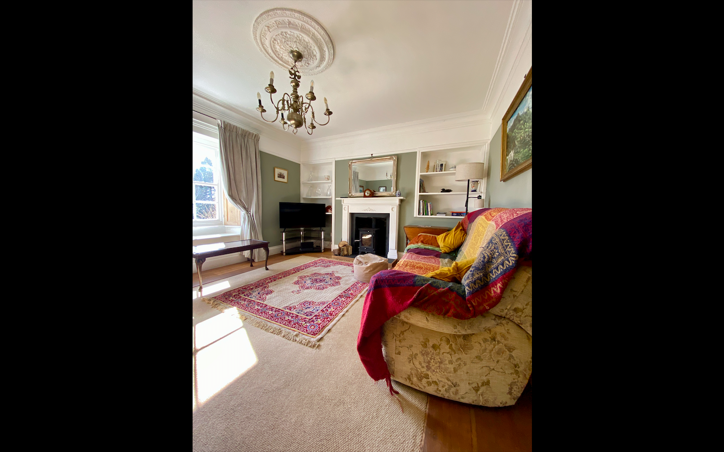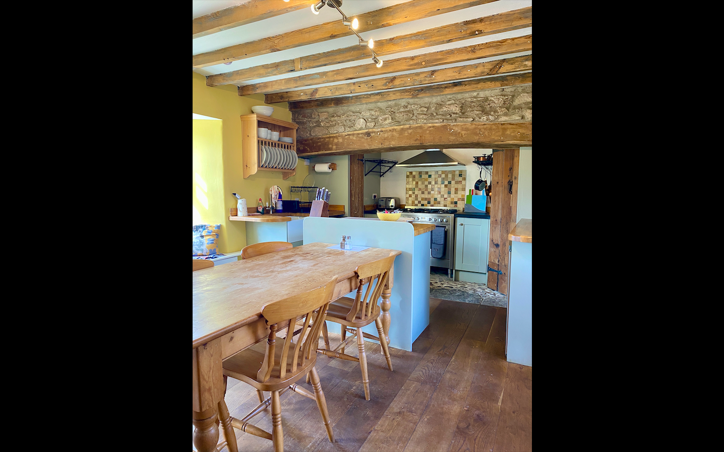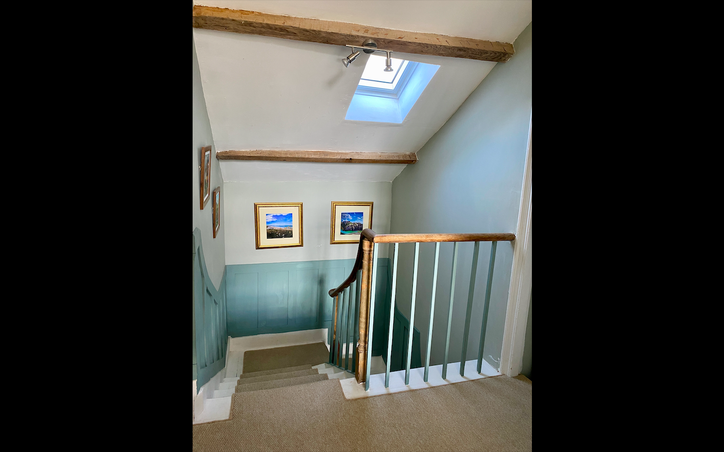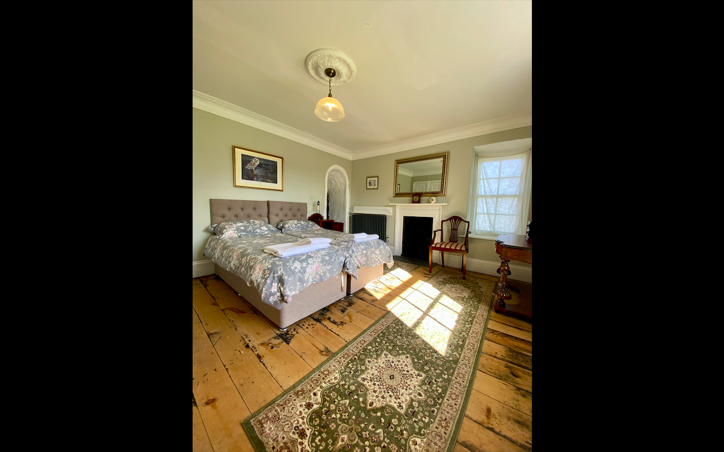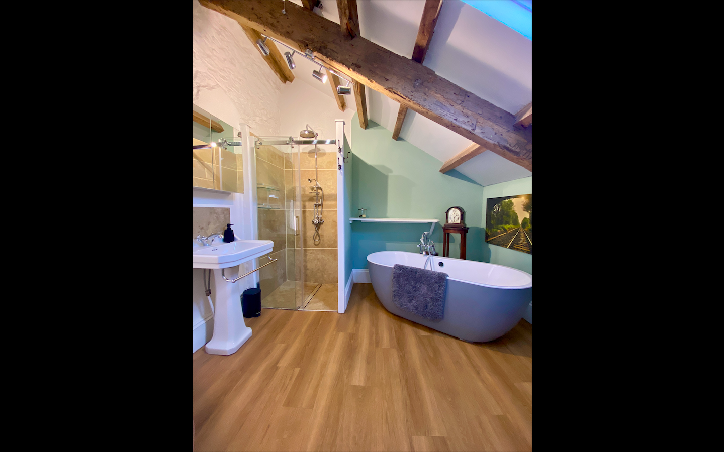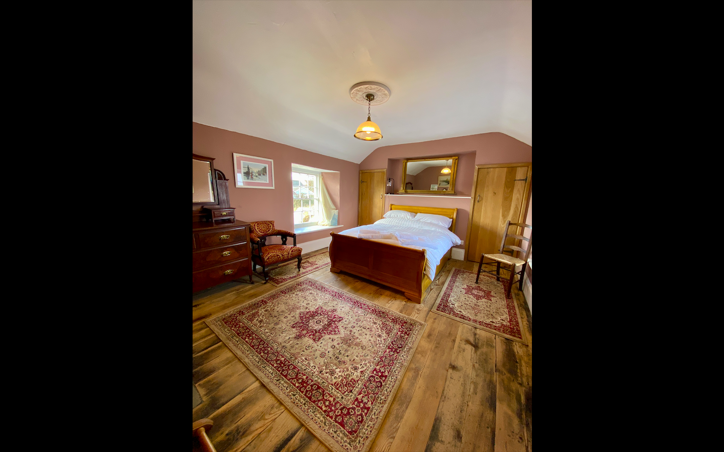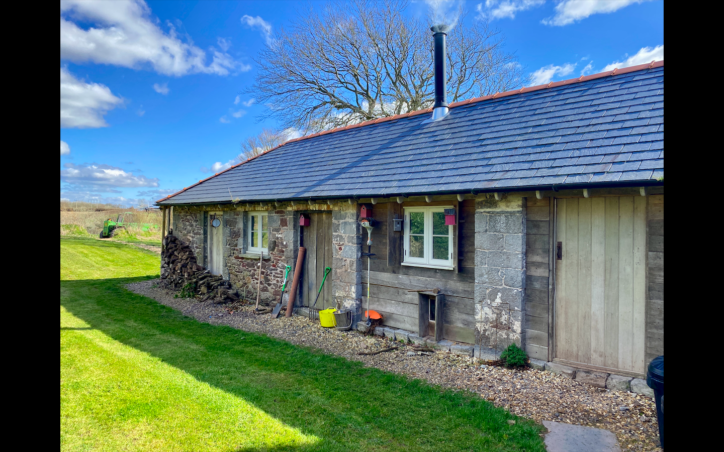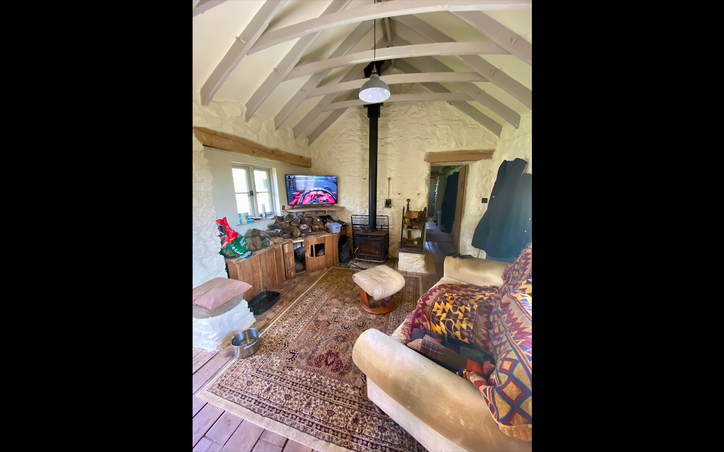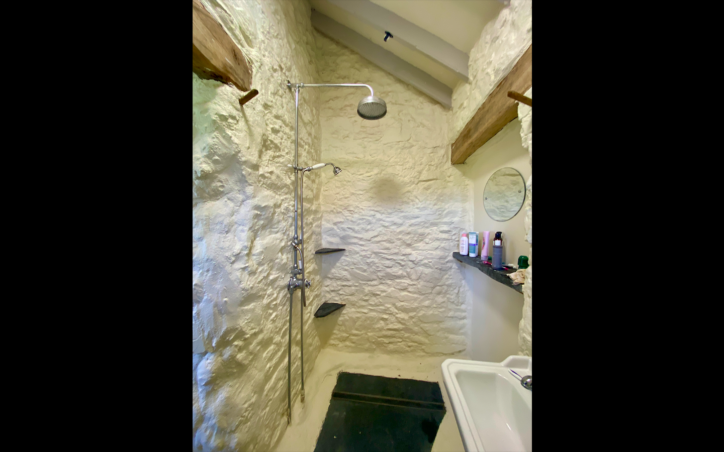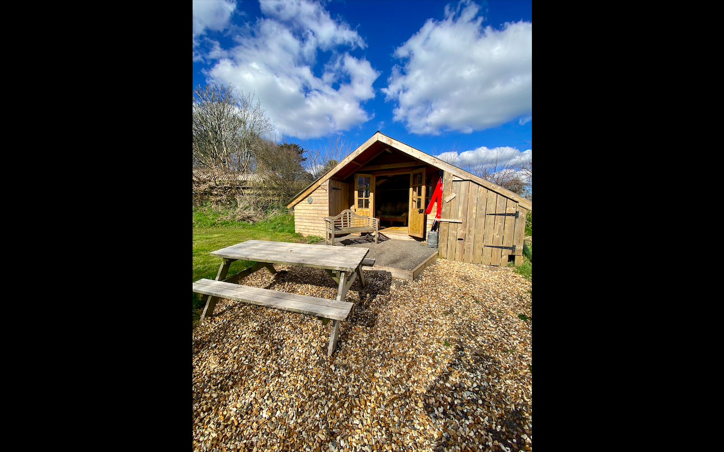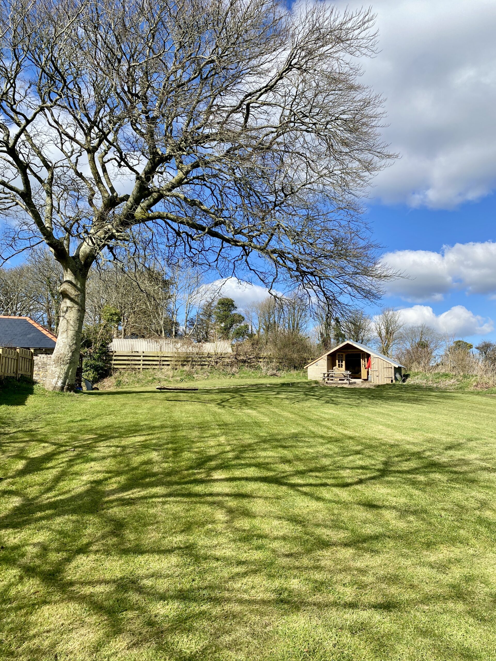Maclaren House (Sunny Bank), Haverfordwest, SA73 3UF
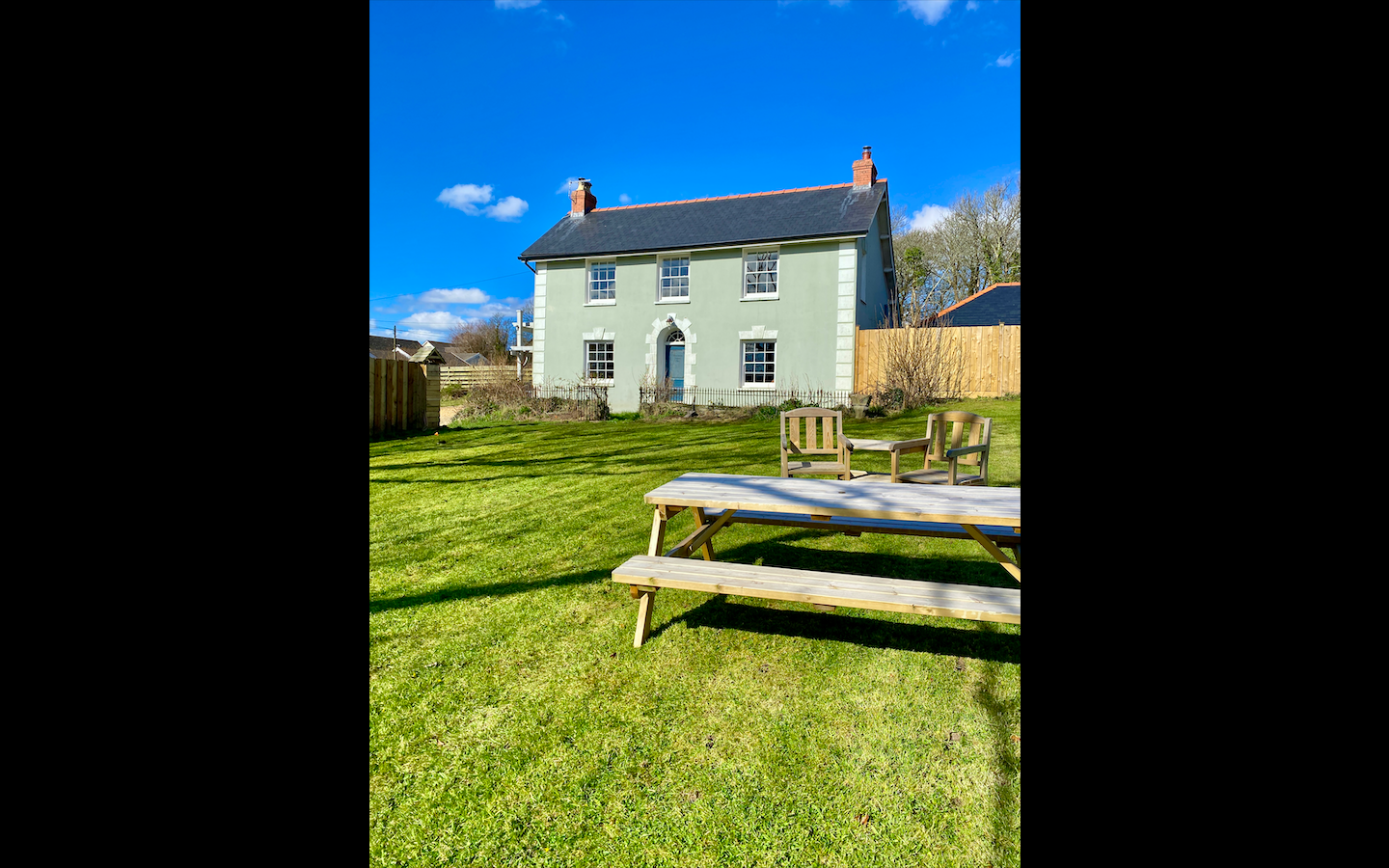

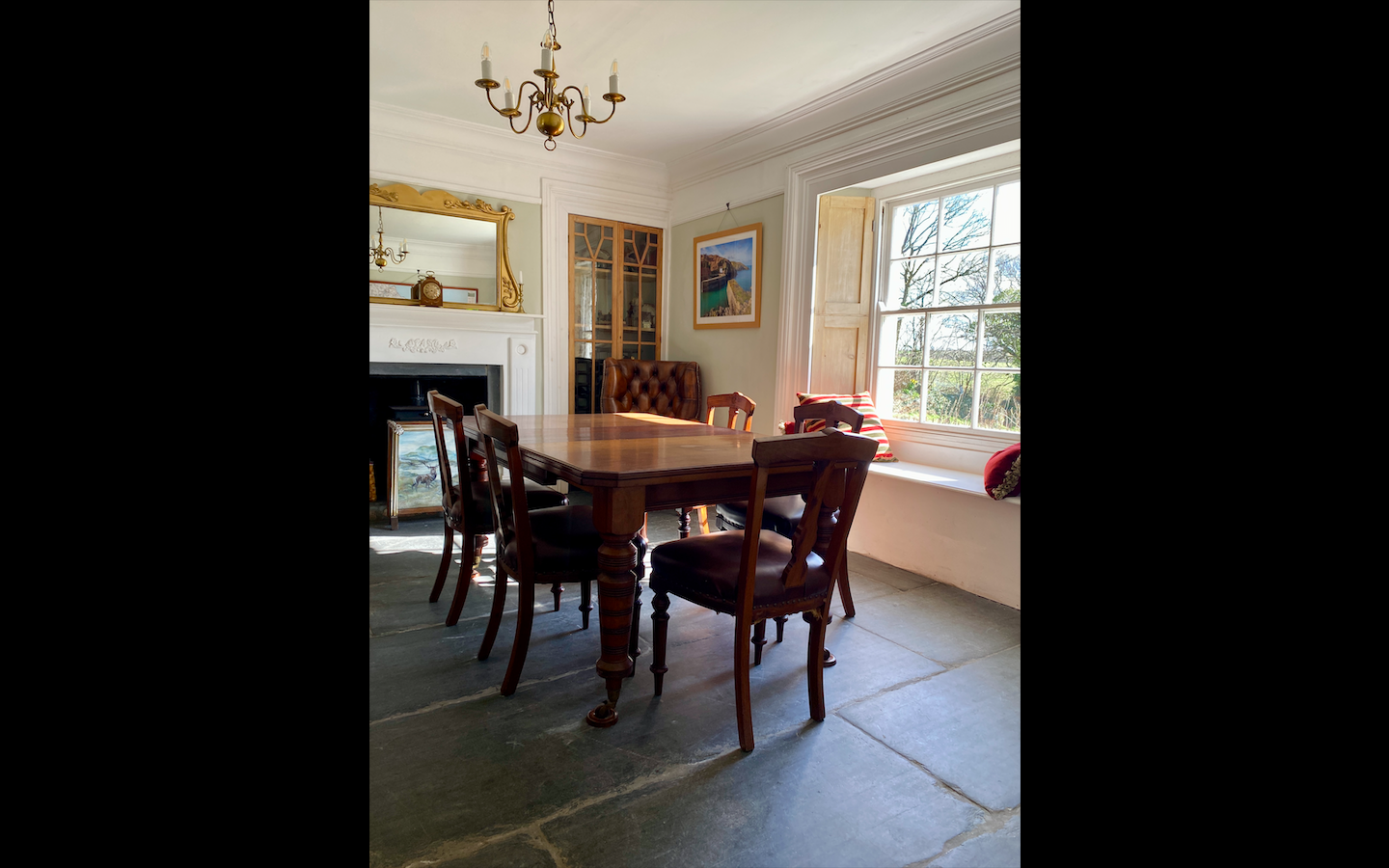
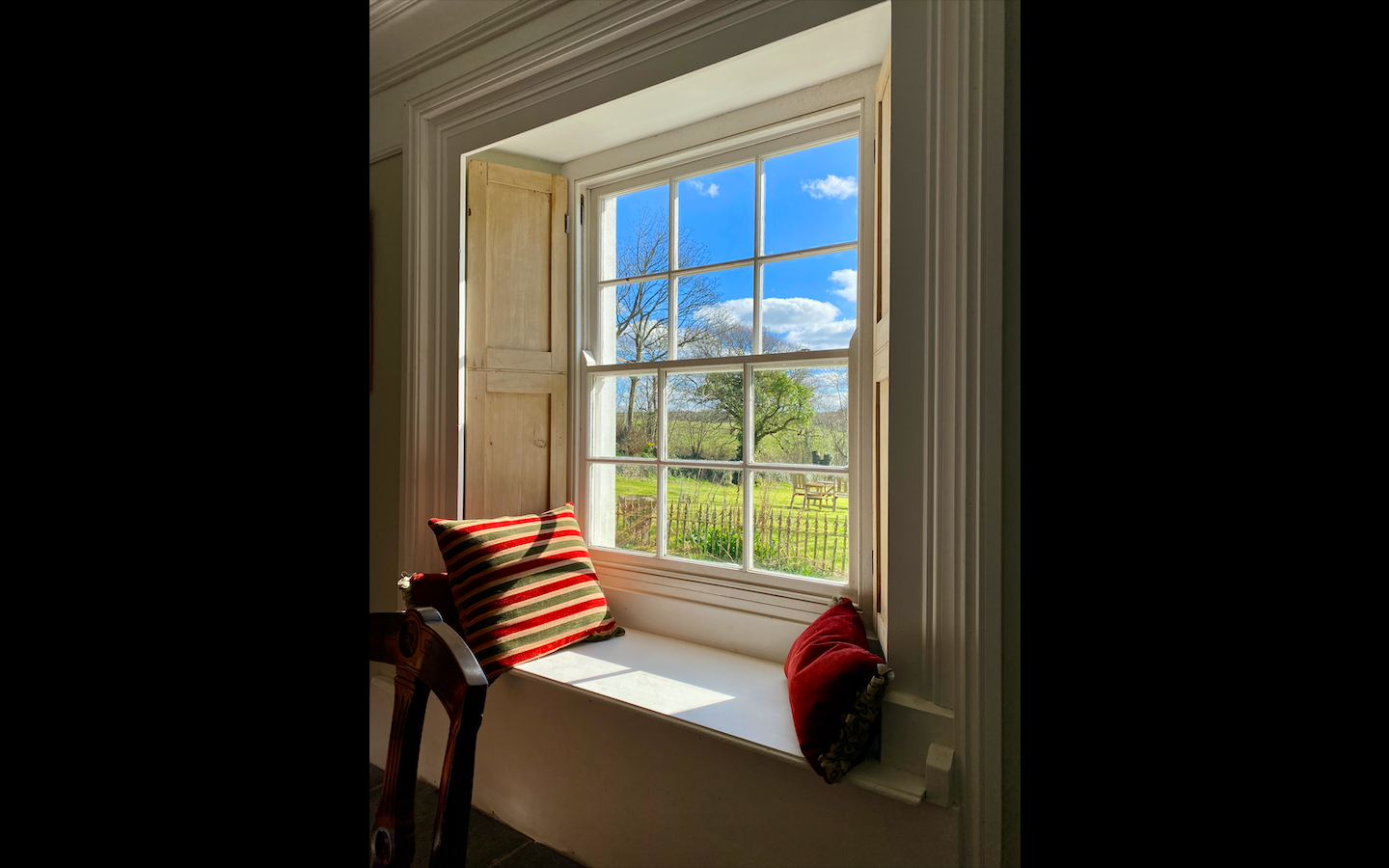
Property type
Semi-detached house
Bedrooms
4
Bathrooms
5
Property age
100years
Tenure
Freehold
£599,950
Maclaren House (Sunny Bank), Haverfordwest, SA73 3UF
About our home
A stunning Grade II listed, character family home located in the stunning Welsh Coast. Originally dating back to 1861, this handsome house was fully renovated between 2021 & 2023 by its current owner. This charming family home offers flexible living with spacious rooms and an annex. The main house is accessed by a private drive and a generous parking area. Boasting elevated views of the surrounding greenery and summer house, all located just a short drive from the Harbour town of Milford Haven.
Key features of our home
Garden
Listed building
Parking/Garage
Study
Details:
Hallway: Accessed from the main entrance porch, via a Wooden Stained-glass door, the hallway boasts original flagstone floor, painted walls and ceilings. The hallway leads to all rooms on the ground floor. Kitchen: The kitchen area benefits from a dual aspect with a wooden sash windows looking over the driveway and also the rear courtyard. Traditional flagstone flooring frames a wooden floor area providing space for a family breakfast table. An original exposed chimney area above the cooker serves as a character feature. The kitchen itself, is fitted with a Gas hob and oven, with a extractor hood above, two pantry style cupboards to the side and a freestanding draw unit with wooden work tops. Alongside the kitchen sink is space for a washing machine. Storage Room/Study: Accessed off the main hallway, currently used as a store room, the study benefits from fitted carpet, a central light fitting and wooden a wooden shas window overlooking the driveway. The main feature of the room is the original bred oven fireplace. Dining Room: Accessed off the main hallway, this beautiful room oozes charm with its flagstone flooring and its picture sash window with shutters and a window seat. The dining room also features a fireplace, and is complete with a fitted storage cupboard. Living Room: Located opposite the dining room, and off the main hall, this cosy and character living space offers space for a living room suite and benefits for a feature fireplace, a picture wooden sash window with shutters and a window seat. Finished with a wooden floor and recessed shelving. Utility Room: Located off the of main hallway this spacious utility room houses cold stones, flagstone flooring, wooden beams and space for three washing machines/Dryers, space for additional fridges and sink. Wet Room: Off the utility area, this wet room is fitted with a shower, toilet and sink and access to the rear courtyard making it ideal for summer use and for cleaning pets after walks. Landing Area: The landing area, carpeted, provides access to all 1st floor bedrooms and the storage/airing cupboard and features a wooden sash picture window with a window seat overlooking the garden area. Bedroom 1: Located at the front of house, the main bedroom offers a generous size room currently housing two singe beds, and freestanding bedroom furniture (by separate negotiation) and is finished with wooden flooring, painted walls and ceiling, with a feature wooden sash window and window seat overlooking the front garden.
Ensuite: This stunning ensuite bathroom steps down from the main bedroom via a charming stone arch and stone seps. The ensuite houses a feature bath, walk in shower with sandstone style tiles, pedestal sink unit and heritage style fittings, exposed wooden beams and a velux widow, wooden window overlooking the Granary/Annex, and a wooden style laminate floor. Bedroom 2: Located opposite the main bedroom, bedroom 2 offers the same wooden sash feature window with window seat and wooden flooring. The pleasantly sized bedroom currently houses a double bed (by separate negotiation) and fitted storage.Ensuite: As with the main bedroom, the ensuite is accessed via a stone arch and Stone steps. The ensuite is furnished with wood style laminate flooring, painted walls and walk in shower with sandstone style tiling and a dual head shower. The ensuite also houses a pedestal sink and toilet with heritage style fittings and velux window. Bedroom 3: Accessed off the landing at the top of the stairs, bedroom 3 has is own hallway leading to the ensuite and the bedroom itself. The pleasantly sized double bedroom, with wooden flooring, currently houses a double bed (by separate negotiation) and fitted storage units either side. There is also a feature fireplace, and wooden window overlooking the driveway. Ensuite: off the hallway, the ensuite features a walk in shower with dual heads, sandstone style tiles, pedestal sink and toilet with heritage style fittings and a velux window.
Airing Cupboard/Storage
A large cupboard area accessed off the main landing area.
Annex/Granary
Kitchen/Living: Accessed via a wooden door, this charming and rustic kitchen living area features oak flooring, and white washed stone walls with exposed hand carved wooden beams to the ceiling. The kitchen itself benefits from natural wooden work tops and a peninsular eating area, a Belfast style sink, space and plumbing for a dishwasher, space for a large gas fired oven and dual aspect wooden windows. The living area houses a wood burning stove with exposed flue as one of the focal points of the room, with TV connection and storage. Bedroom: Located off the kitchen/living area, the annex bedroom is fitted with oak flooring, and white washed stone walls. Exposed had carved wooden beans to the ceiling and a wooden window to the side. There is ample room for a double bed and is complete with a anthracite grey feature, bar radiator. Wet room
Location:
Located a stones throw from the stunning Pembrokeshire Coast, in the scenic are of West Wales, outdoor lifestyle in this area is plentiful. Steeped in a rich tapestry of history, this section of the Welsh Coast lends its self to long days exploring and taking in some of the most idicilic views on offer. The post town of Milford Haven, located a very short drive away, offers many different places to eat drink and shop.
The grounds of the house itself are accessed via a private lane with a gated entrance, which leads to a large parking area dressed with stone chippings. There is a generously sized, open grassed lawn to the front of the property benefiting from elevated views. There is an addition garden area located along side this, home to a beautifully large and established tree. The grounds also come with a wooden summer house with electrical connections. The garden wraps around to the Granary/Annex. There is a fenced rear courtyard with Cotswold stone chippings behind the main house, where you will find a log store, garden store, and the oil boiler & Tank. The property is Semi-detached to The Old Coach House.
Disclosures:
The property is Grade II listed. As this building is Grade II listed, it does not require an EPC
Content has been prepared & produced by the sellers.
£599,950
Maclaren House (Sunny Bank), Haverfordwest, SA73 3UF
Recommended Solicitors for Cardiff
Your Legal Firm
contact info@krib.co.uk to enquire about advertising your firm here
Your Surveying Firm
contact info@krib.co.uk to enquire about advertising your firm here
