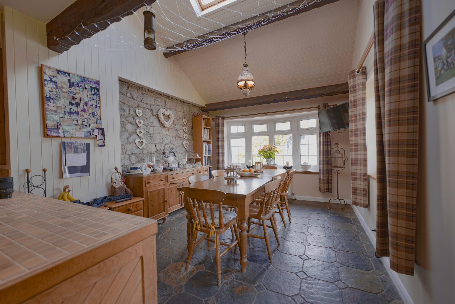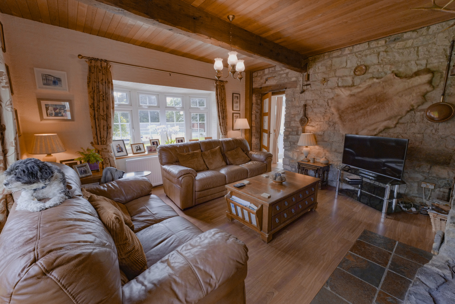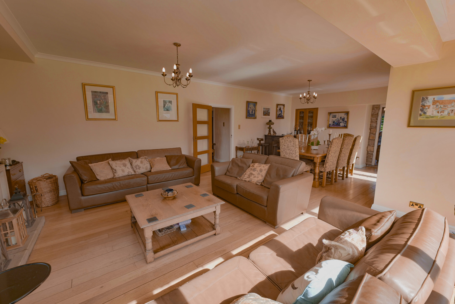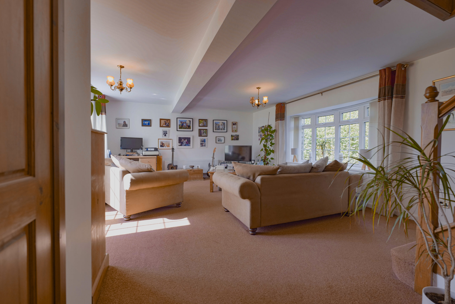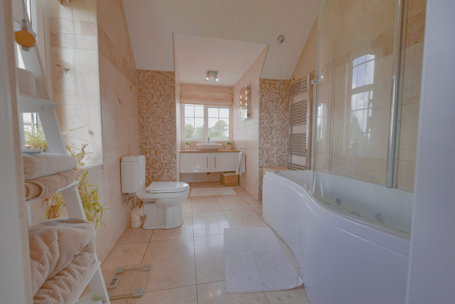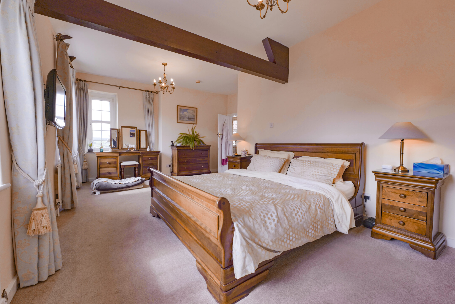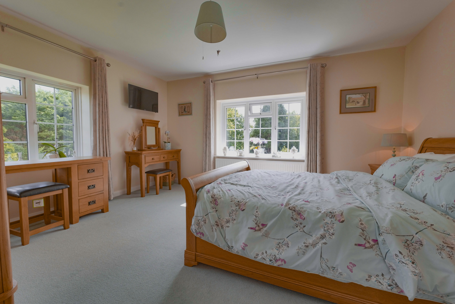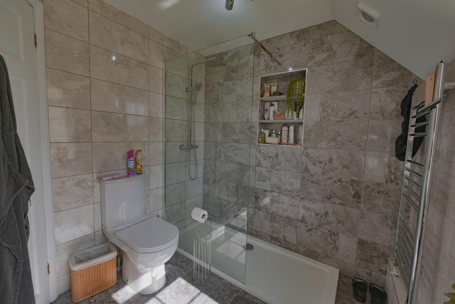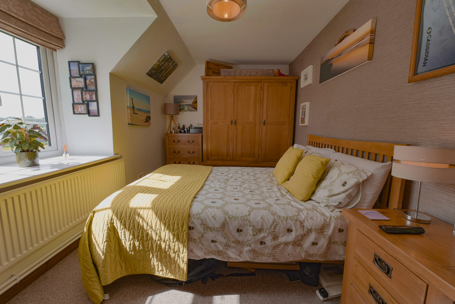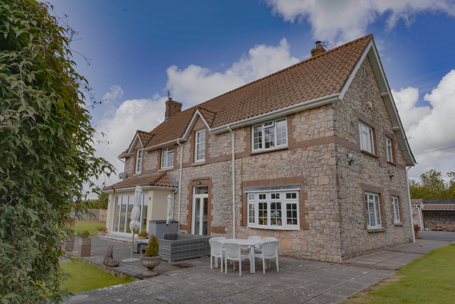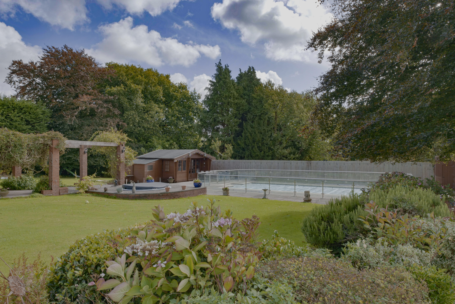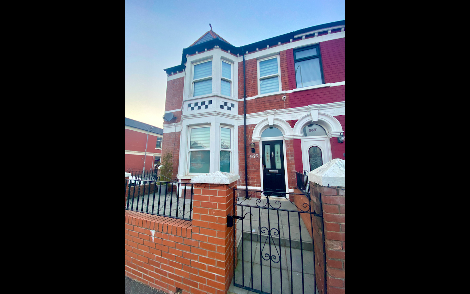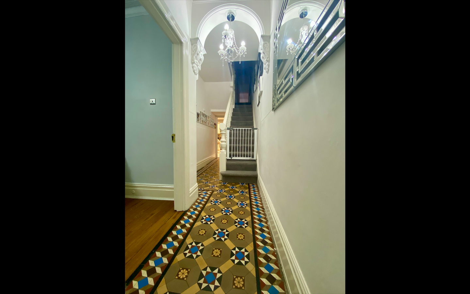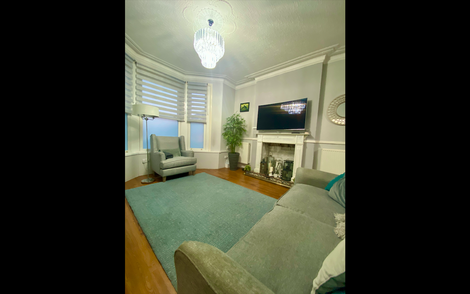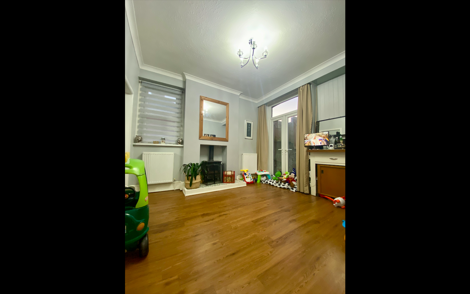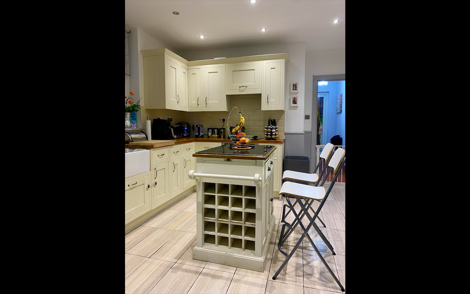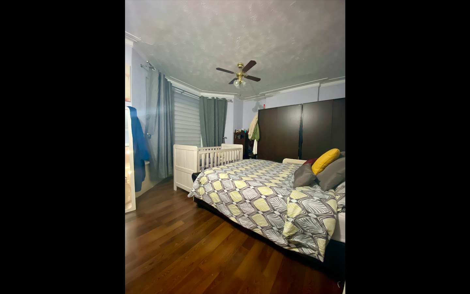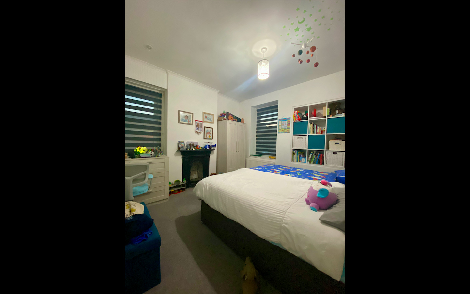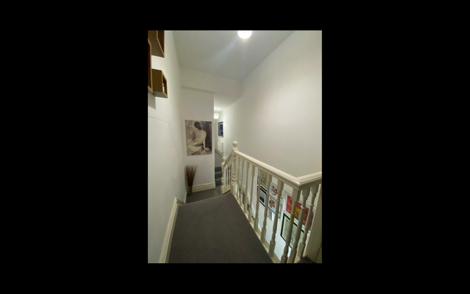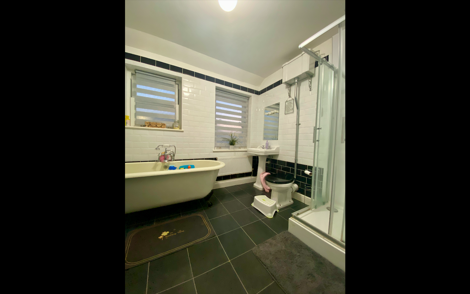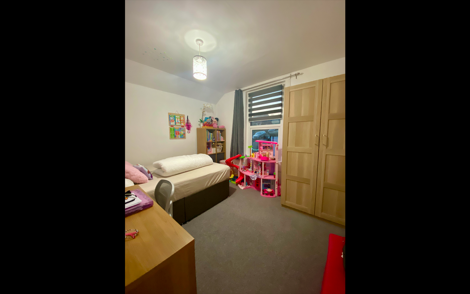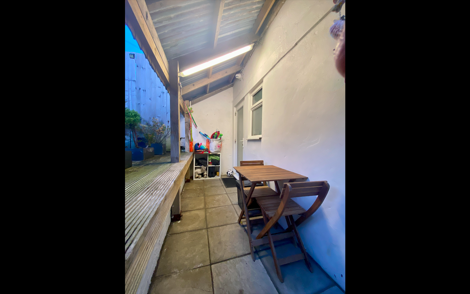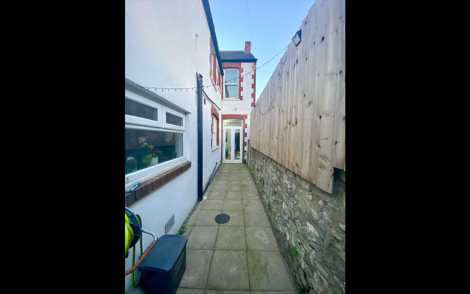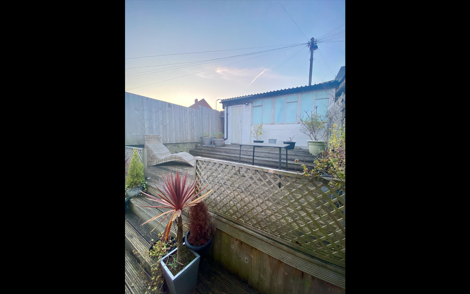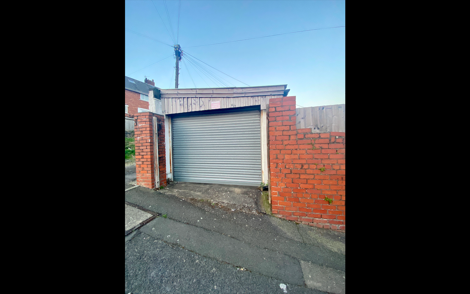Bryn Deryn Lodge, Cardiff, CF5 6NE
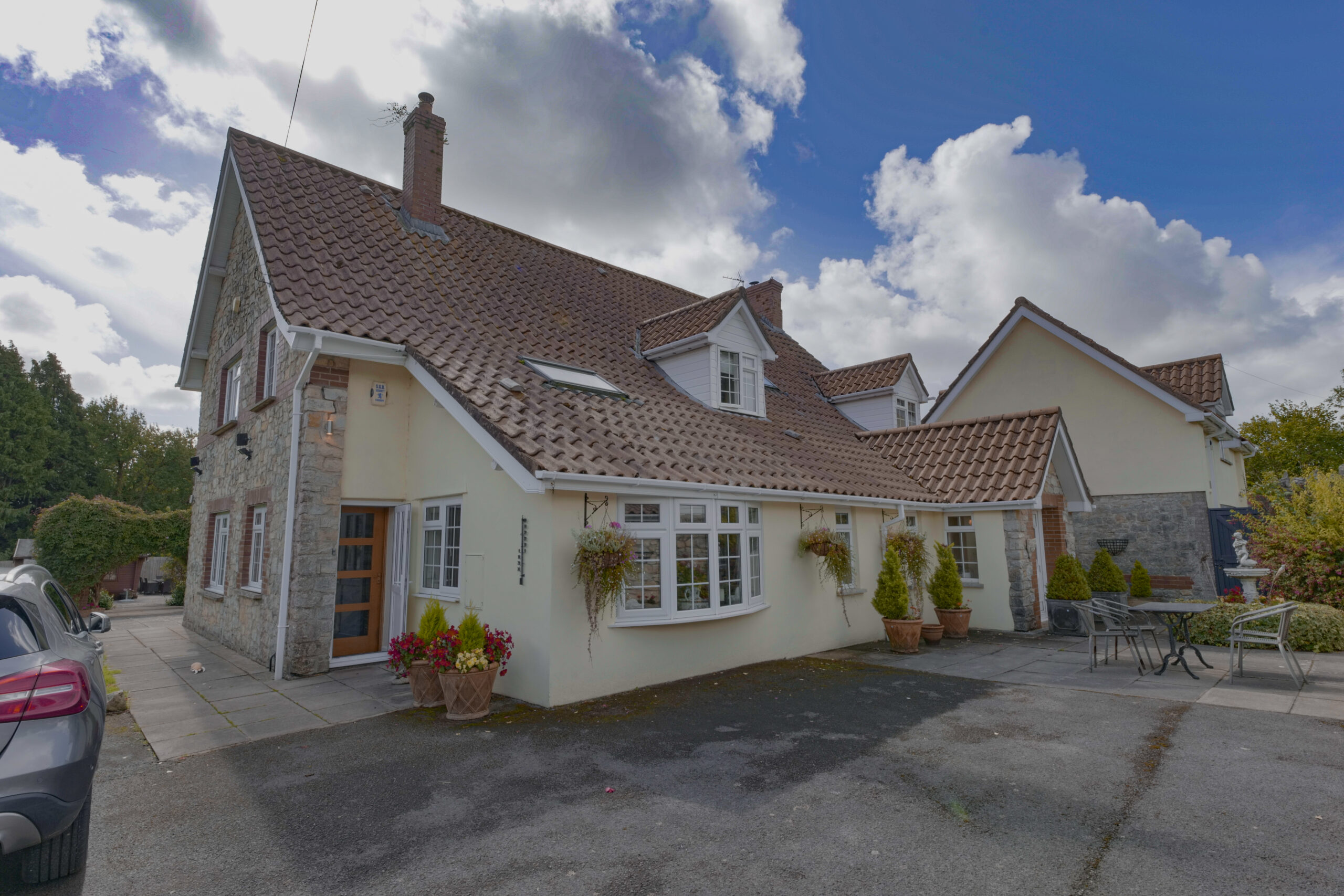

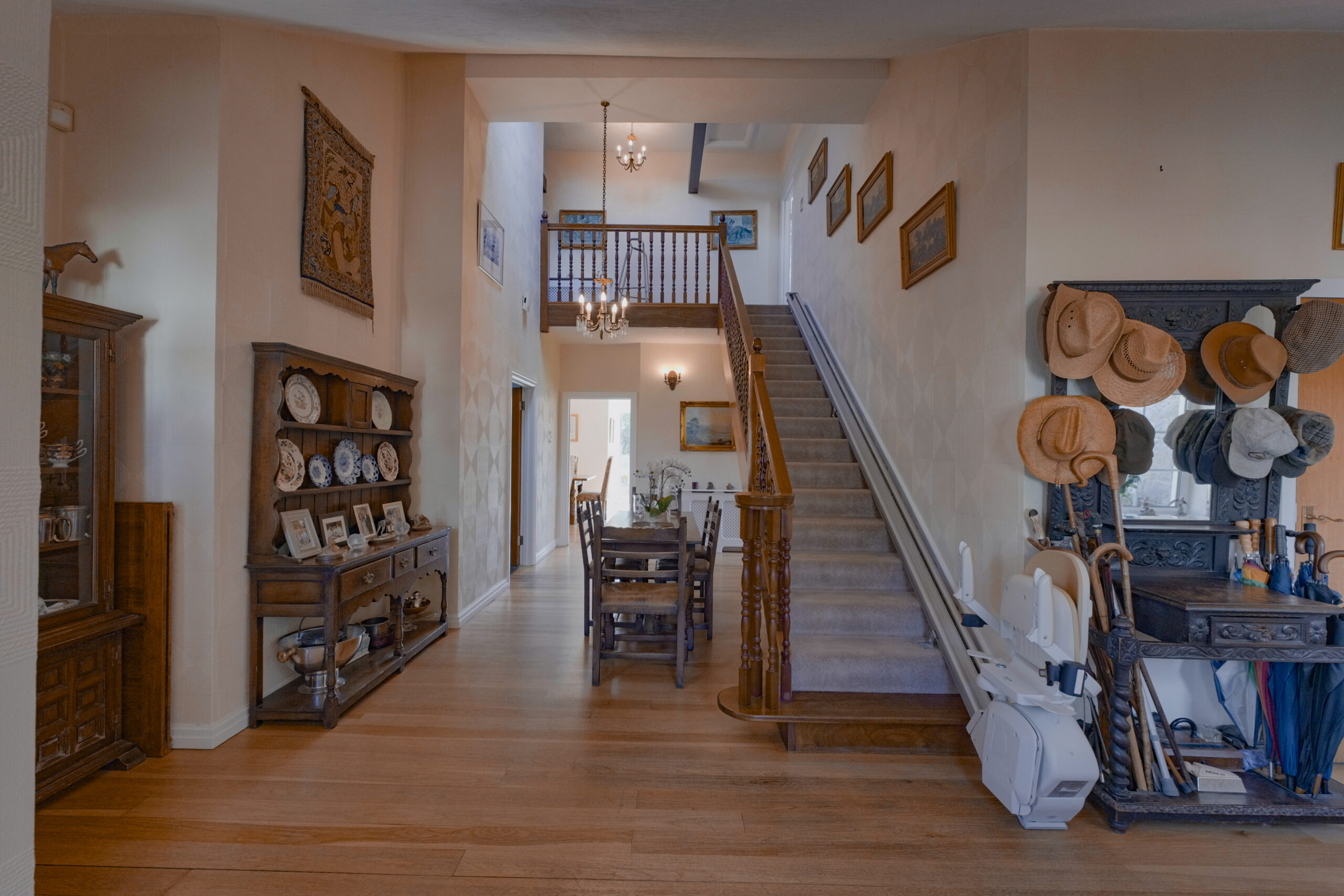
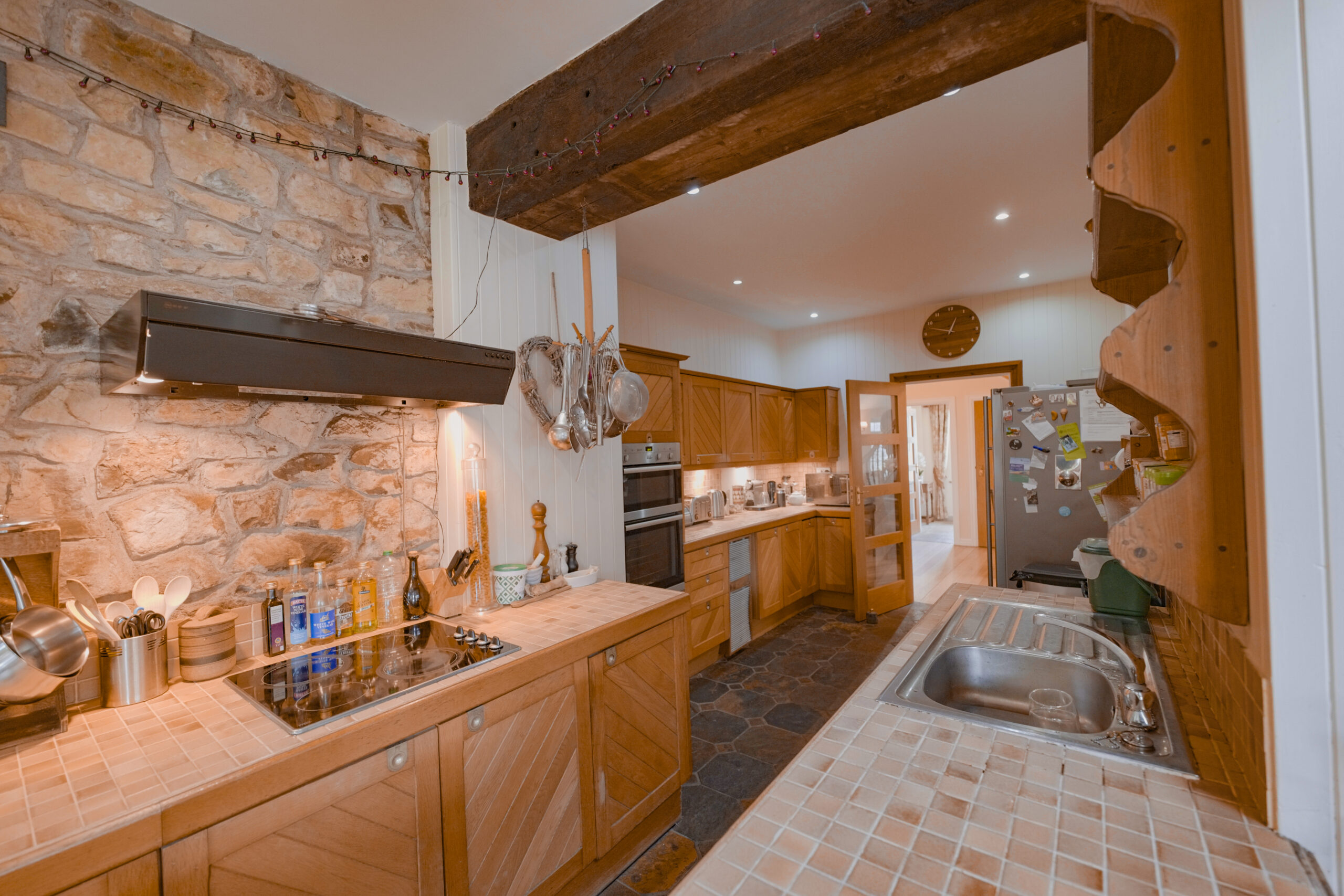
£1,850,000
Bryn Deryn Lodge, Cardiff, CF5 6NE
About our home
A very rare opportunity to purchase this stunning family home, located in the heart of the Vale of Glamorgan, with one of the best views around. This characterful home has grown over many years to offer a beautiful 5 bedroom detached house! Offering 3 living rooms, 2 dining rooms, a dining hall, 2 downstairs W/C's, cloak room, 5 double bedrooms, 1 ensuite, and 2 family bathrooms! Outside boasts a large detached garage, a generous parking area, three mature lawns, a swimming pool, sauna and land.
Key features of our home
Garden
Parking/Garage
Study
Details:
Main Entrance: The main entrance is located off a charming courtyard area fronting the house. Accessed via double doors into the main hall way with a tiled entrance porch. The Hall: Currently used as an additional dinning area, the hallway features lovely high ceilings and hard wood flooring, UPVC Double Glazed windows and three radiators, this lovely and light hall leads to the other rooms of the house. Kitchen Area: Boasting its’ own separate entrance, this charming family kitchen features exposed stone walling, a tiled floor throughout, tiled work tops and wooden base and wall units. The kitchen offers space for a freestanding American Style Fridge Freezer and plumbing for a dishwasher under the sink. The kitchen is completed with UPVC double glazed windows, inserted spot lights and an electric hob and separate electric oven and grill. Utility Area: Located off the kitchen, this area is a continuation of the kitchen, offering plumbing for a washing machine and space for a separate dryer and separate fridge, it also offers a double door pantry style cupboard. Family Living Room: Accessed by both the kitchen and the formal dining area, this cosy siting room boasts exposed stone walls and wooden ceilings with beams, feature fireplace with a clear-view log burner, dual aspect windows and wood effect flooring. Both windows are UPVC Double glazed and offer views of the side and rear lawn area. Formal Living & Dining Room: Accessed off the main hallway, this light and airy room features hard wood floors, two central feature pendant lights, Bi-Fold Doors to the rear patio, a feature fireplace, UPVC Double glazed french doors and a fitted storage cupboard. This room boast space for a sitting room suite as well as space for a large dinning table set. Downstairs W.C.: Located off the hallway with a tiled floor, pedestal sink and separate W.C. and views of the rear lawn via a UPVC double-glazed, double hight window. Cloak Room: Off the main hall, this room is carpeted and offers valuable storage and hanging space for coats and other bits. Second Living Space: Located off the main hall, previously a garage, this conversion offers a pleasant second sitting area for the home. Offering its own separate entrance, this carpeted living space also has a UPVC double glazed double door onto its own rear patio space, dual aspect UPVC Double glazed windows, and the 2nd Downstairs W.C. There is also additional under stairs storage.
First Floor Primary Bedroom: Located off the main landing area, the large principal bedroom offers space to comfortably house a super king sized bed. With feature exposed beams, dual aspect windows and carpeted flooring, offering elevated views of the grounds and the countryside beyond. Adding another level of luxury to this room is a dedicated dressing area with fitted wardrobe space with mirrored doors, a make up area and a window overlooking the rear lawn and pool. Ensuite: This ensuite features a Jacuzzi style bath, with a shower over the taps, tiled floor and partly tiled walls, toilet, and sink unit with marble tops, it also offers a dual aspect set up with window and a feature Radiator. Family Bathroom: The bathroom boasts a freestanding roll top bath with shower over taps, separate Shower, w.c. and sink unit, with marble tops and a UPVC Double glazed window overlooking the drive area. Bedroom 2: This spacious double bedroom benefits from dual aspect windows overlooking side and rear lawns with views beyond. Bedroom 3: Adjacent to Bedroom 2, this bedroom offers space for a double bed, side table and storage cupboards. The room is completed with a wood effect floor and a UPVC Double glazed window over looking the drive area and lawn. Bedroom 4: This double bedroom boasts a deep windowsill and elevated views of the lawn and views beyond. Carpeted, this room offers space for a double bed and freestanding storage units. Bedroom 5: alongside bedroom 4, this double bedroom also offers space for a double bed, with freestanding storage units and a view overlooking neighbouring farmland. Family Bathroom 2: Features a walk in shower with glass partition, ceramic tiles and feature radiator, w.c. and a floating sink unit with feature basin, vanity mirror with feature lights and a UPVC Double glazed window. OUTSIDE: Accessed by secure gates, the driveway offers parking for at least 5 cars. There is a large detached garage with an electric door. A boiler room serves as a boot room as well. The entrance courtyard features a 'well' style water feature, and a concealed area housing the Oil Tank, bordered by mature plant beds. Offering three mature lawn, the wrap around gardens offer mature trees and planting beds. The patio leads to the swimming pool and Chalet (with sauna & changing room). Stock proof fencing separates the field from the house (negotiation available on the field). Oil Central Heating. Mains Water & Drainage.
Location:
This property benefits from a wrap around garden resulting in day round sun, and an elevated position giving some of the best views on offer in the area. Located in the highly sort after village of Peterston-super-Ely, this house benefits for the wealth of offering from the stunning Welsh Coast, as well as its rolling countryside. The capitol city of Cardiff if a approximately 30 mins drive, and access to the M4 approximately a 10-15min drive. Cardiff International Airport is approximately 25/30 mins drive. The village of Peterston itself offers a thriving and lively local pub, a local primary school, village hall, church and shop. Peterston also has a MUGA facility and good local groups. This area is incredibly lucky to offer such pristine rural open space with in such a short distance to the surrounding amenities. Two golf courses, a vineyard, train station, Hotel & Spa facilitates are all located within a 20min drive.
Disclosures:
No Disclosures
Content has been prepared & produced by the sellers.
£1,850,000
Bryn Deryn Lodge, Cardiff, CF5 6NE
Recommended Solicitors for Cardiff
Your Legal Firm
contact info@krib.co.uk to enquire about advertising your firm here
Your Surveying Firm
contact info@krib.co.uk to enquire about advertising your firm here
Similar to this property
