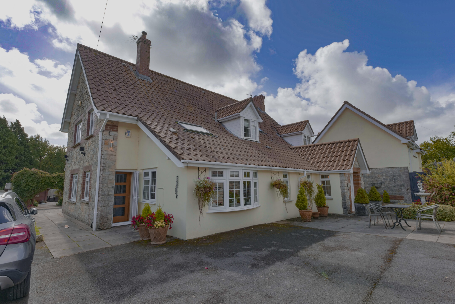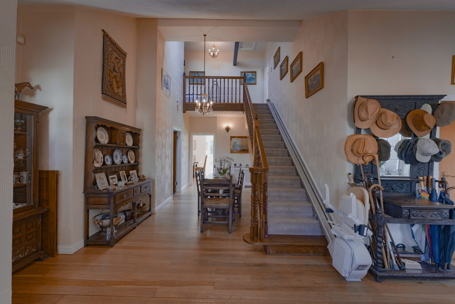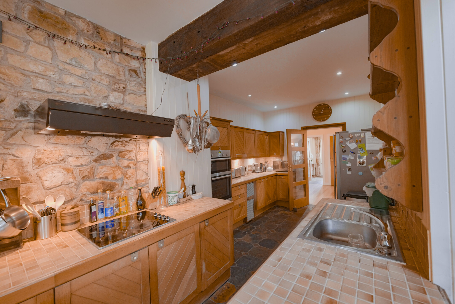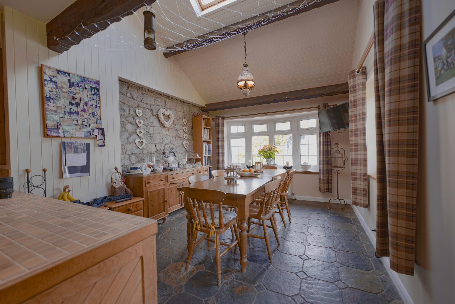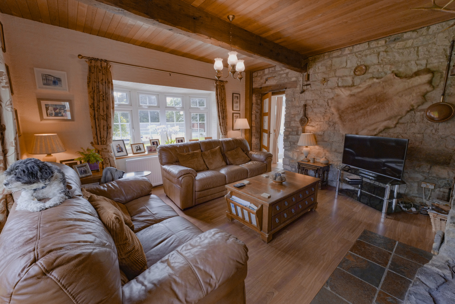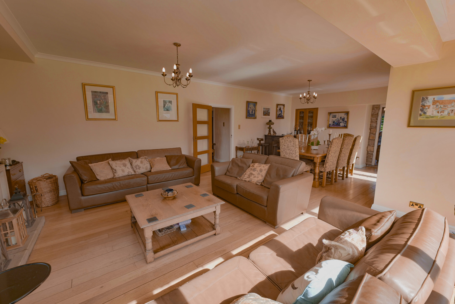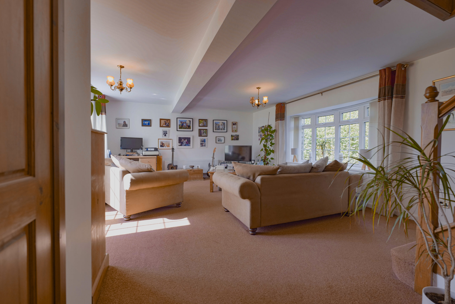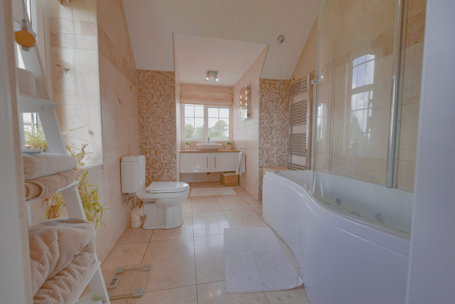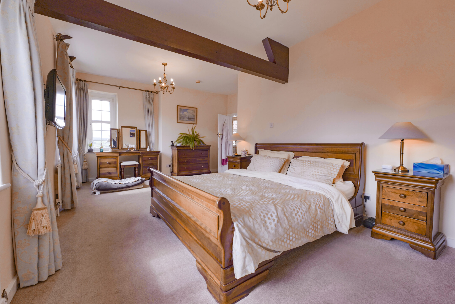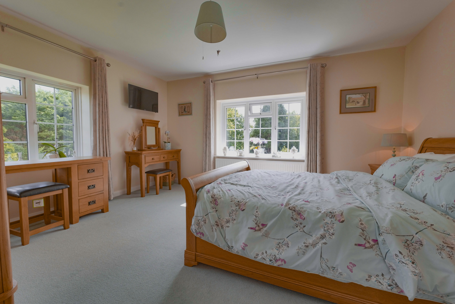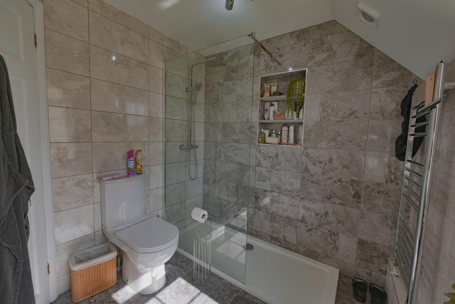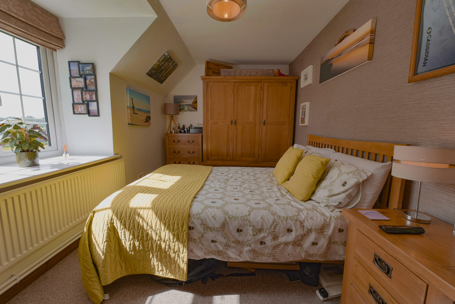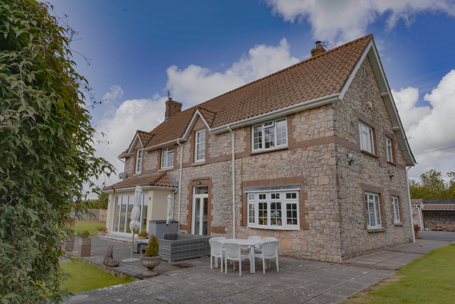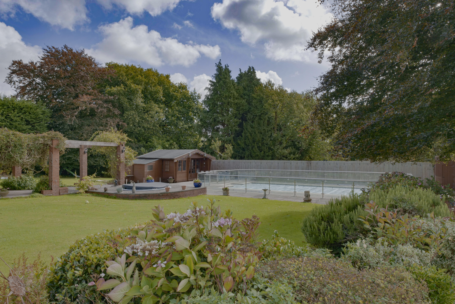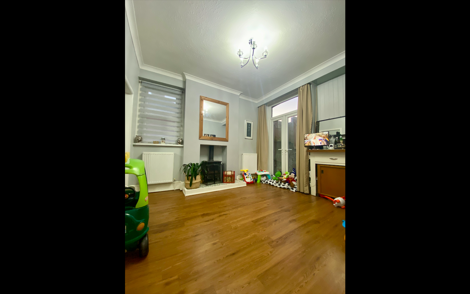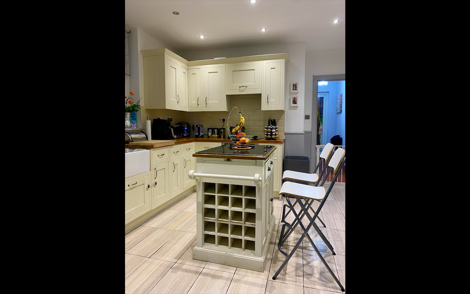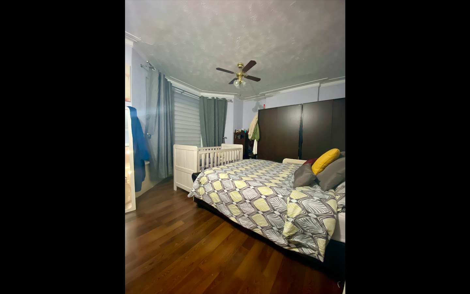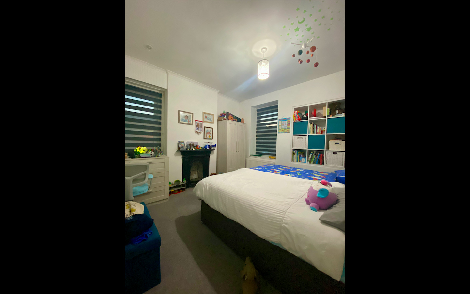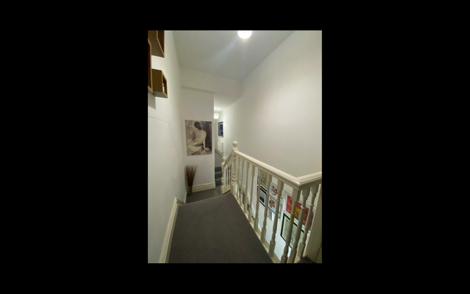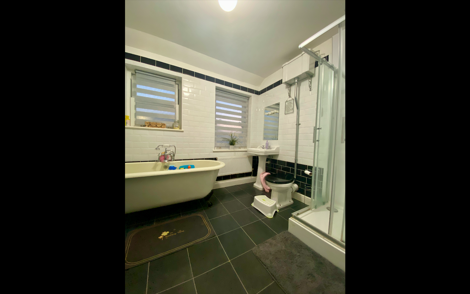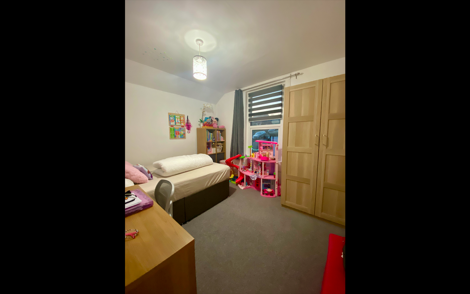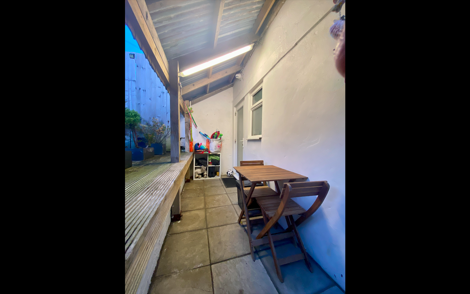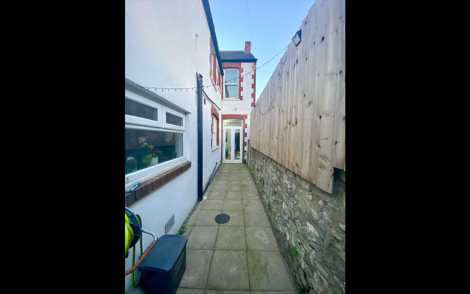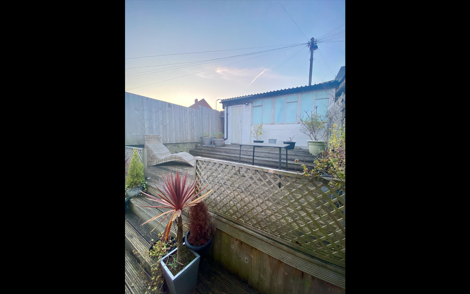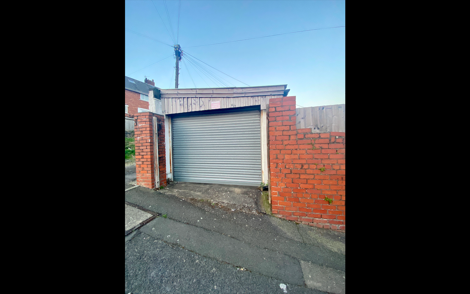165 Gladstone Rd, Barry, Cardiff, CF62 8NB
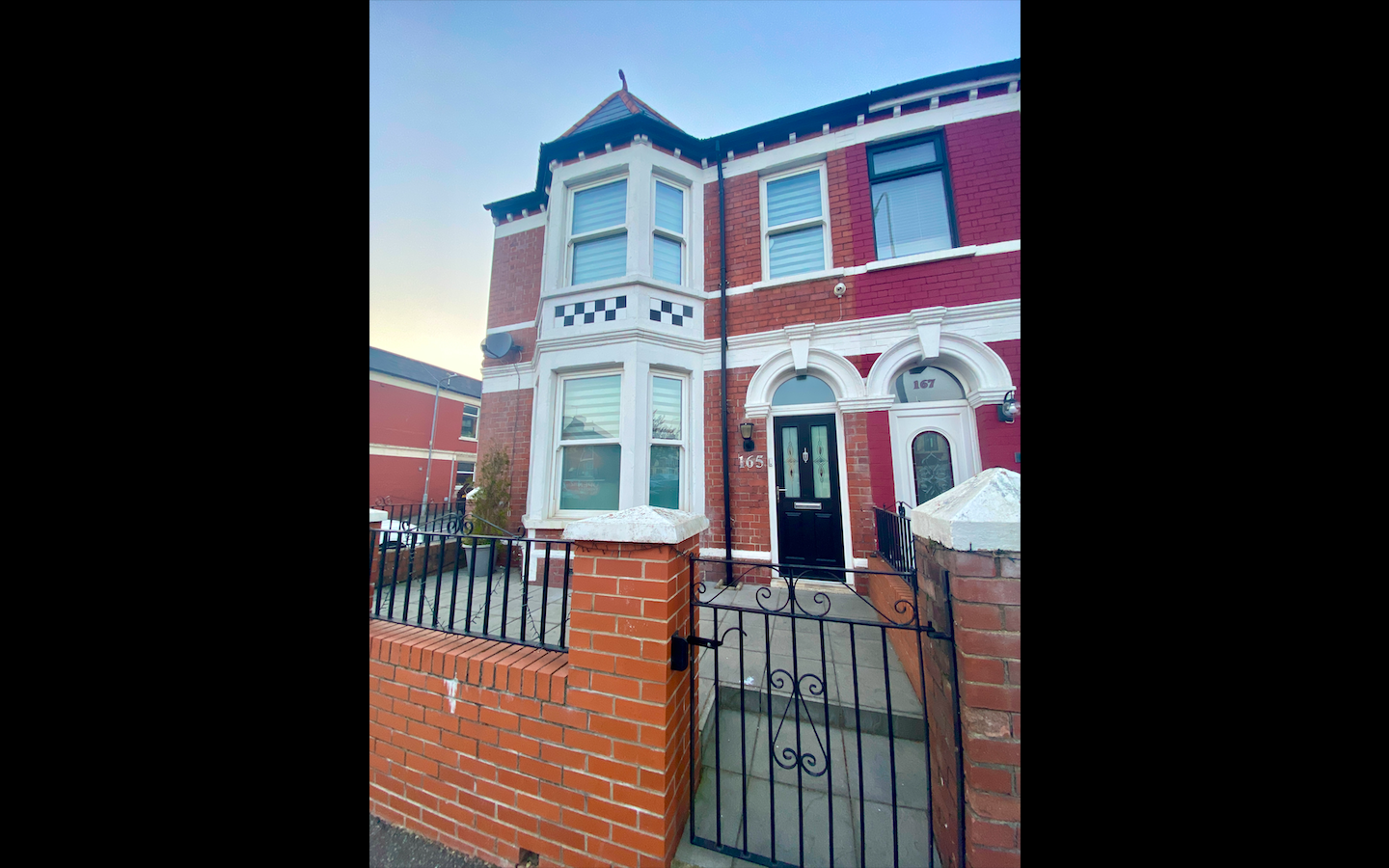

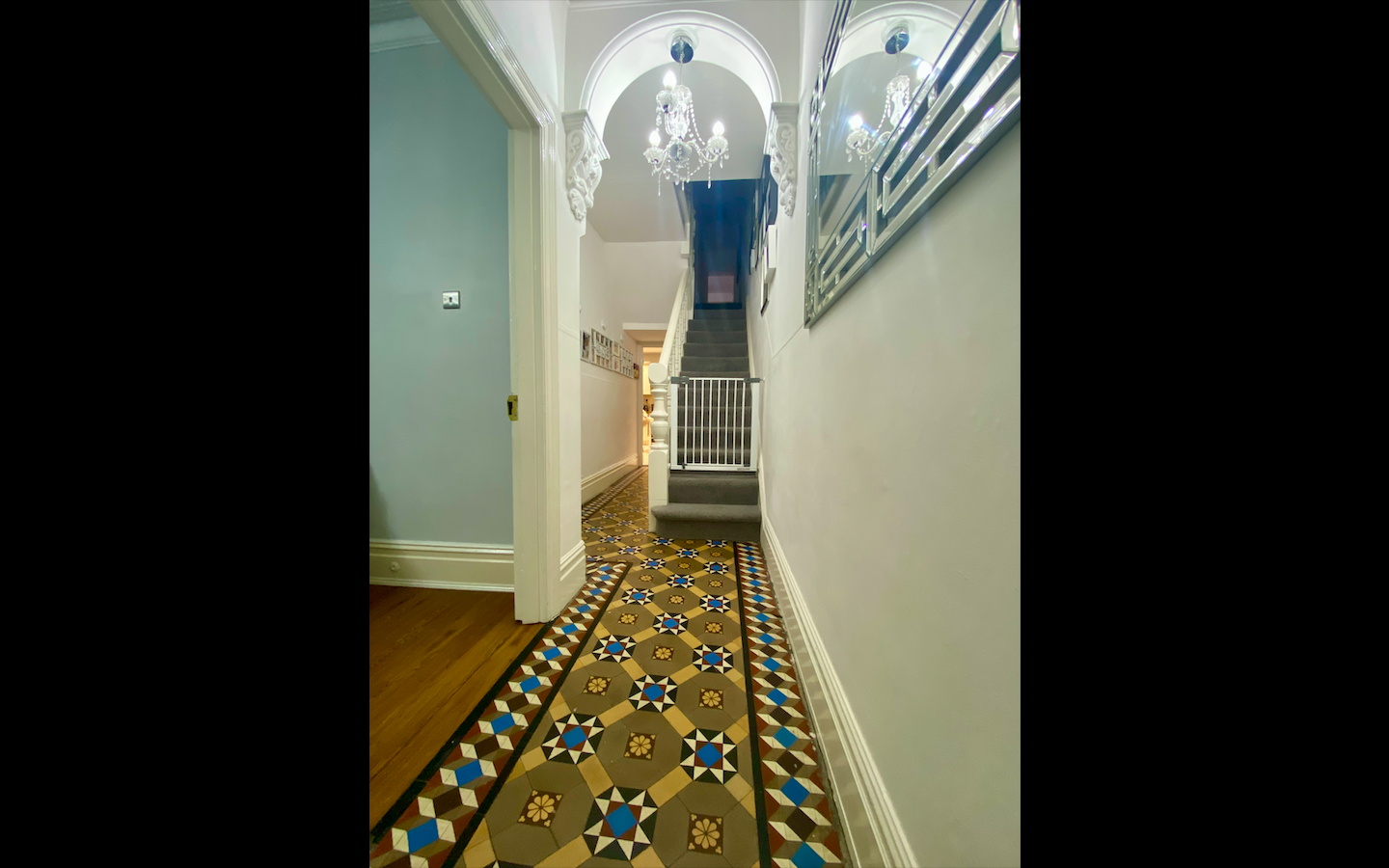
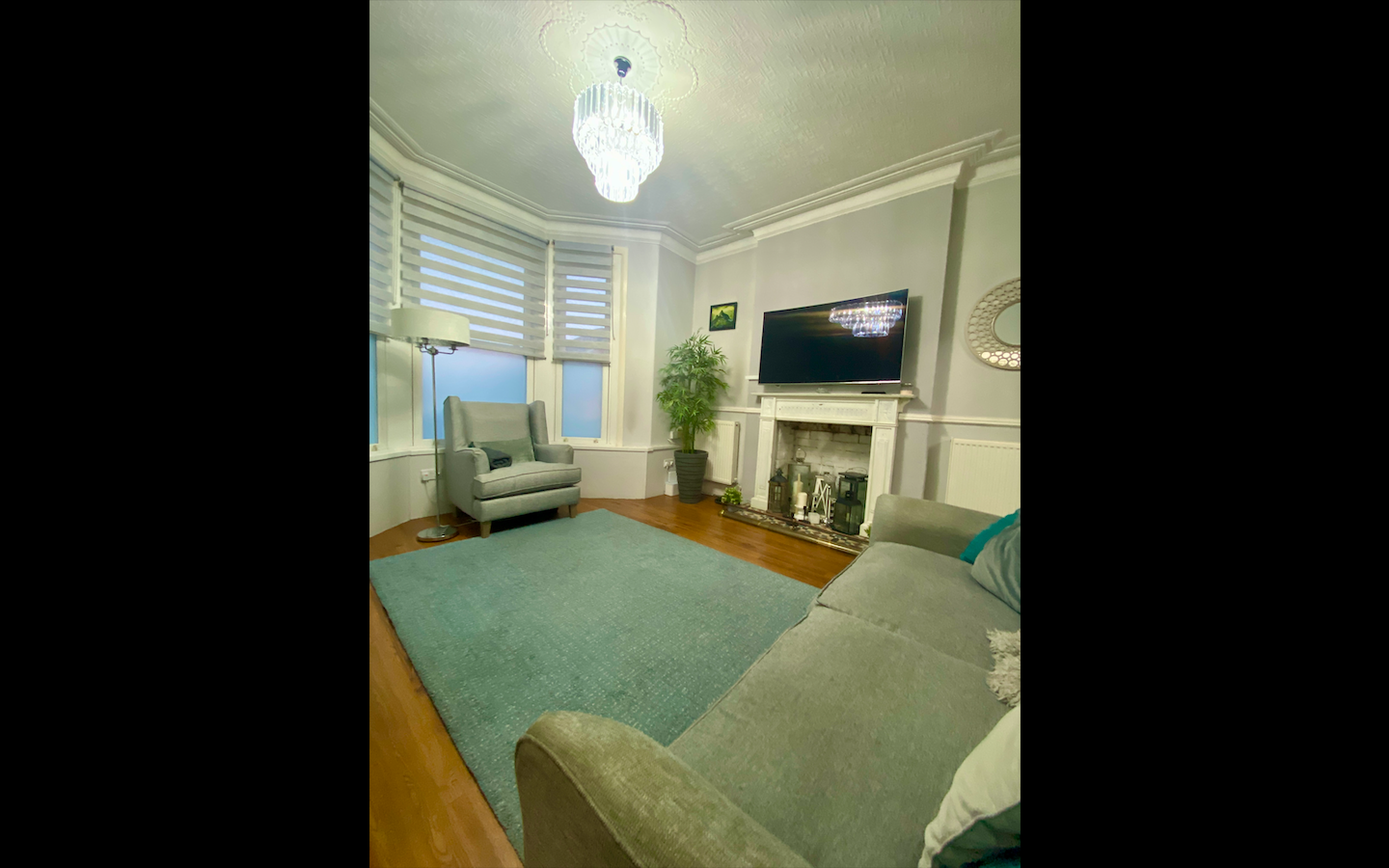
Property age
100years
Tenure
Leasehold
Tenure length
900
Service charges
£0 monthly
£293,000
165 Gladstone Rd, Barry, Cardiff, CF62 8NB
About our home
A handsome example of a loved, bay-fronted, Victorian, End Terrace home located in the desirable are of Barry. Offering period features & a warming charm, this 3 bedroom property is perfect for First Time buyers, Families and Property Investors. Benefiting from a front courtyard, rear garden and detached Garage. This property benefits from UPVC Double glazed windows, CCTV system, New Boiler & Heating control system and a large loft offering potential for an additional space (subject to consent)
Key features of our home
Garden
Parking/Garage
Details:
Entrance Porch
Via the main front door this internal entrance porch features original features including half tiled walls and a tiled floor.
Entrance Hall
The main hallway boasts more period features such as a Victorian tiled floor, archway and accesses the living room. Dining room, kitchen beyond and a carpeted stair to the first floor. There is also understairs storage.
Living Room
Located off the main hallway, this pleasantly sized family living space is furnished with the traditional high ceilings, a bay window fitted with UPVC sash double-glazed windows, and a feature fireplace. The living room and dining room are fitted with a wood effect laminate floor, with painted walls. The living room also benefits from a doorway leading to the dining area.
Dining Room
A lovely family dining room, currently being used as a play room, also housing a feature fireplace with a log burning stove and a mosaic tiled hath. Also finished with painted walls and a textured ceiling and a fitted shelf unit, and offers UPVC double glazed French doors to the rear garden area and a UPVC sash double glazed window to the side.
Kitchen Diner
Accessed off the main hallway, the kitchen dining area benefits from a quarry tiled floor leading beyond. The kitchen itself houses an electric hob and oven with a extractor above. The kitchen features wall and floor mounted units with a wooden work tops, and a Belfast sink with heritage style mixer tap and space for a double fridge freezer. There is also a freestanding Island complete with inbuilt wine rack and draws.
Utility area
Located off the kitchen and rear hallway, the utility room offers a desirable addition to the home, finished with quarry floor tiles, fitted worktops, plumbing and space for a dishwasher, a washing machine and an additional fridge and a UPVC double glazed window.
Downstairs W/C
Located at the end of the hallway this downstairs WC offers flexibility as it can also house shower. The W.C. is fitted with quarry floor tiling, a pedestal sink unit and a W.C. and a UPVC double-glazed window to the rear.
First Floor
The white painted wooden stairs case is carpeted and leads to a split-level landing giving access to all bedrooms and family bathroom. The forward landing also houses a fitted storage cupboard.
Bedroom 3
Located at the rear of the house, bedroom 3 offers space for a double bed and space for a freestanding wardrobe, and a UPVC double glazed window to the rear with fitted split blind.
Storage
Located off the landing to the rear, this cosy storage cupboard serves as a large airing cupboard and houses the boiler, which has been replace in the last two years.
Bathroom
Accessed off the rear landing, this family bathroom boasts a freestanding roll top bath, a separate shower cubicle, pedestal sink unit and a W.C. with a high level Victorian style Cistern. The Bathroom is fitted with a laminate floor and radiator.
Bedroom 2
Accessed off the front landing, bedroom 2, a large double bedroom, offers a feature fireplace, dual aspect UPVC Double glazed windows with fitted split blinds, carpeted floor and painted walls.
Bedroom 1
Located to the front of the house, the principal bedroom benefits form a Bay window, fitted with UPVC Double glazed windows and fitted split blinds. The room offers space for a large double bed, wood effect laminate flooring and space for free standing wardrobes.
Garden
The home offers a side return accessed off the dining area and a covered rear porch area with lighting. There is an elevated decked area accessed via steps and benefits from a side access gate. The garden receives sun through the day.
Garage
A detached garage is accessed from the road and is located at the rear of the garden area. Benefiting from electric and an up and over door this functional space is ideal for a workshop/garage.
Services
Mains gas, Mains water, mains electric.
Tenure: Long Lease, 930 years remaining and a ground rent of £3 per annum.
Location:
Located in the desirable area Barry, this area benefits from a wealth of amenities. There is a primary school within a very short walk from the house, with a number of parks in the same vicinity. There is a local convince shop located across the road, and a large number of quality eating establishments within walking distance. The famous Barry Island is very short drive away, offering golden sands and sea. Barry boasts great bus connections, three train station, multiple schools and multiple social clubs. Cardiff Insertional Airport is located approximately 15 min drive, and you have access to the stunning Welsh Coastal Path.
Disclosures:
The property is a long-term Leasehold (currently 930 years) and has a £3 Ground Rent payable every year.
Content has been prepared & produced by the sellers.
£293,000
165 Gladstone Rd, Barry, Cardiff, CF62 8NB
Recommended Solicitors for Cardiff
Your Legal Firm
contact info@krib.co.uk to enquire about advertising your firm here
Your Surveying Firm
contact info@krib.co.uk to enquire about advertising your firm here
Similar to this property
